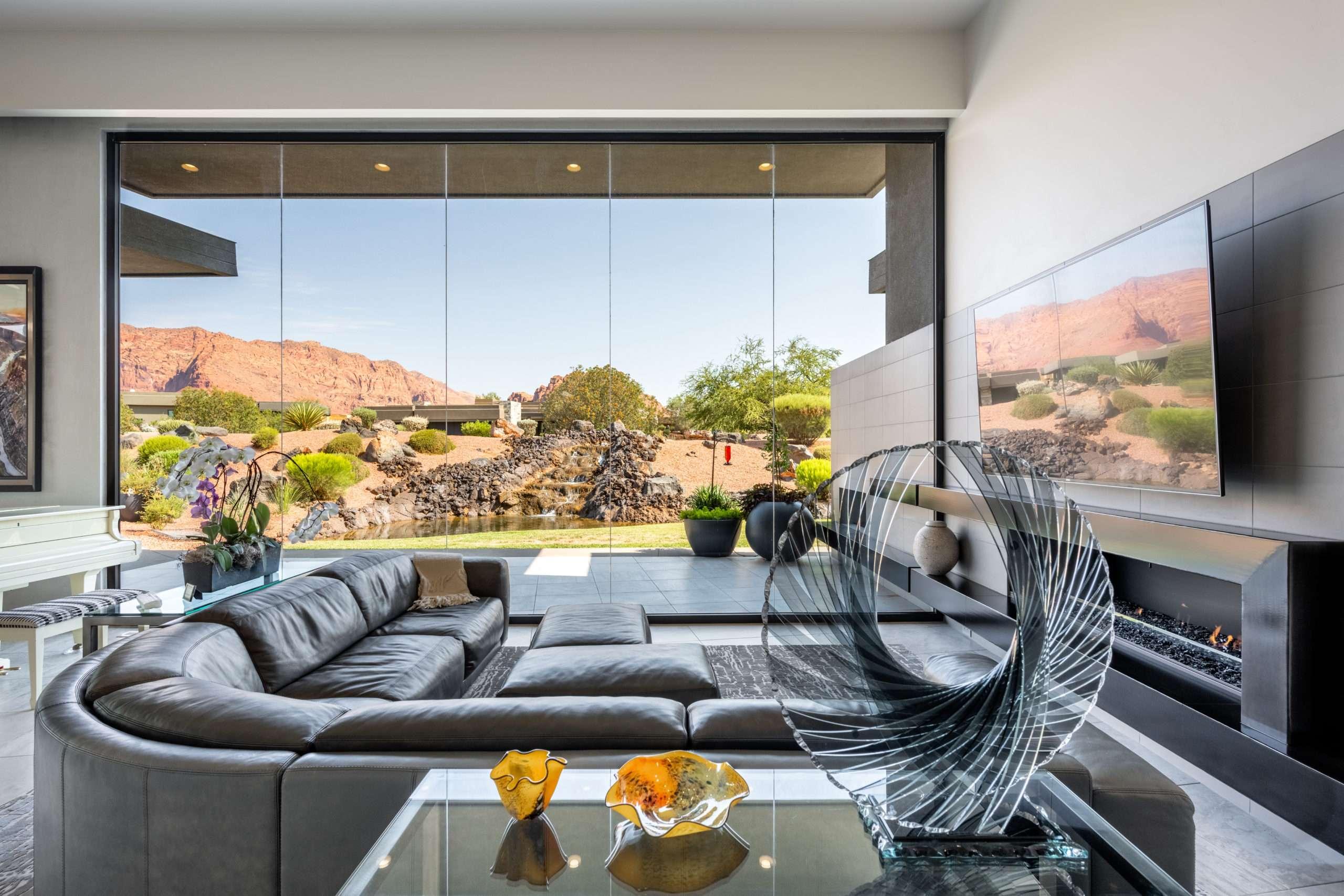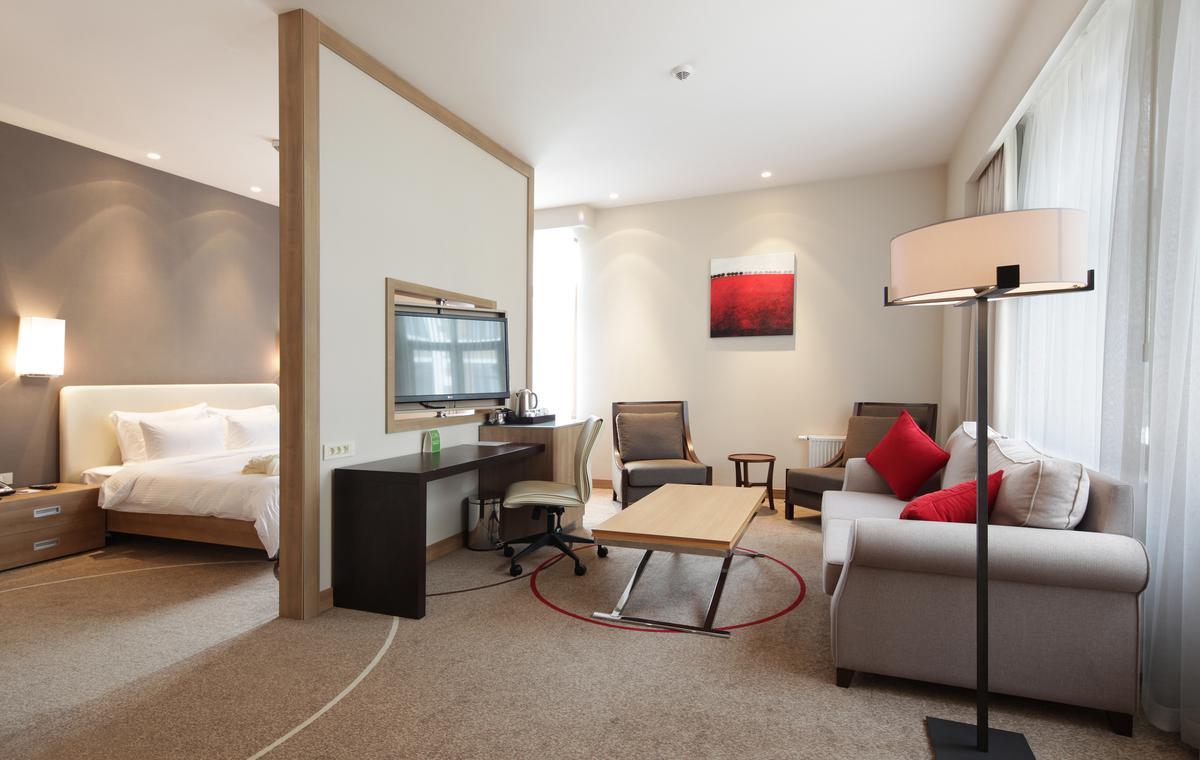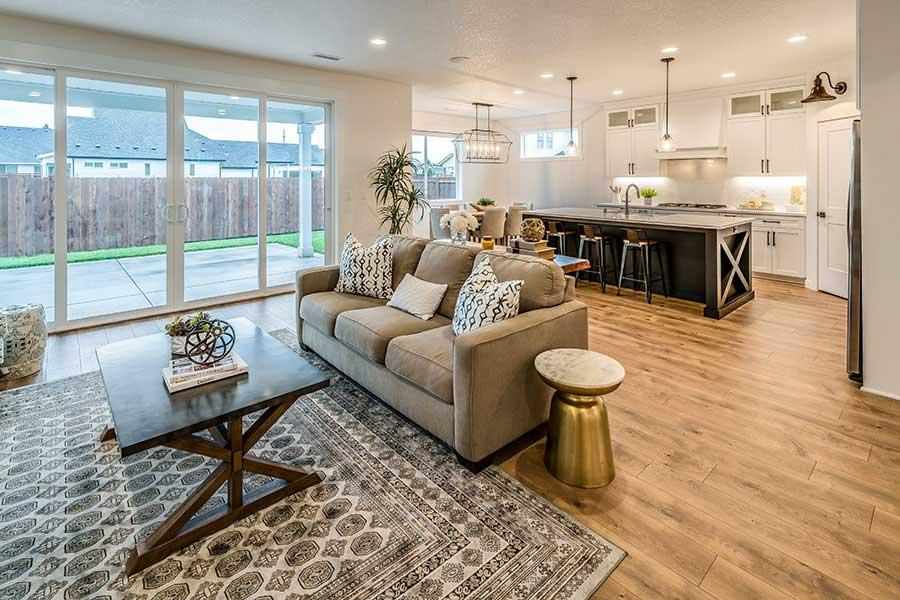In recent years, the allure of open concept homes has captivated homeowners and architects alike, promising a seamless blend of space, light, and aesthetic appeal. These designs, characterized by expansive, unobstructed layouts, have become a symbol of modern living, championing an ethos of connectivity and flow. Yet, beneath their polished surfaces lies a complex trade-off: the sacrifice of privacy. As walls come down and rooms merge into one another, the intimate sanctuaries within our homes risk being exposed, raising critical questions about the true cost of this architectural trend. This article delves into the intricate balance between aesthetics and privacy in open concept living, exploring whether the visual and social advantages truly outweigh the compromises in personal space. Through a detailed examination of design principles, homeowner experiences, and expert insights, we aim to unravel the nuanced implications of this pervasive architectural choice.
Balancing Beauty and Boundaries Understanding the Trade-offs in Open Concept Living
In the pursuit of modern elegance, open concept homes have become synonymous with sleek design and a seamless flow of space. However, this architectural trend comes with its own set of trade-offs. Privacy is often the first casualty in the quest for expansive beauty. The absence of walls means that sound travels effortlessly, creating an environment where personal conversations and daily activities are easily overheard. The visual openness, while stunning, also means that clutter or mess in one area can disrupt the aesthetic harmony of the entire space.
Key considerations when adopting an open concept design include:
- Acoustic challenges: Without barriers, noise can become a significant issue, requiring innovative solutions like strategic furniture placement or sound-absorbing materials.
- Zoning techniques: Using rugs, partial dividers, or different flooring to subtly delineate areas can maintain a sense of order.
- Lighting control: The need for cohesive lighting strategies to avoid overly bright or dim sections is crucial for preserving the ambiance.
Balancing these elements can help homeowners enjoy the best of both worlds—beauty and function—without compromising too much on personal boundaries.

Maximizing Privacy Without Compromising Style Innovative Solutions for Open Floor Plans
Balancing privacy with the sleek, airy aesthetics of open floor plans requires a strategic approach that incorporates innovative design solutions. Sliding barn doors and folding screens offer flexible, stylish barriers that can be adjusted to suit your need for privacy or openness. These elements not only create a sense of separation when desired but also add a touch of rustic or modern flair, depending on your material choice.
For a more permanent yet unobtrusive solution, consider installing glass partitions or half-walls. These options maintain the visual flow of an open concept while providing acoustic and visual separation. Additionally, integrating smart home technology such as soundproofing curtains or automated blinds can further enhance privacy without sacrificing the clean lines and natural light that define open spaces. Embrace these strategies to achieve a harmonious balance between privacy and style.
The Psychological Impact of Open Spaces How Design Choices Affect Personal Well-being
In the quest for modern aesthetics, open concept homes have become a popular architectural choice. However, the psychological effects of these expansive spaces often remain unexamined. While these designs can foster a sense of freedom and community, they also come with certain trade-offs. Privacy, for instance, is a significant concern. The absence of walls means fewer places to retreat, which can heighten feelings of exposure and vulnerability. The constant visual and auditory stimuli can lead to sensory overload, making it difficult for residents to unwind and recharge.
Research in environmental psychology suggests that the design of our living spaces significantly influences our emotional and mental well-being. Here are a few key aspects to consider:
- Acoustic Privacy: Open spaces can amplify sound, making it challenging to find a quiet moment.
- Visual Boundaries: The lack of separation can disrupt personal routines and reduce opportunities for solitude.
- Personalization: Fewer walls mean fewer opportunities for personalization, which can impact one’s sense of ownership and comfort.
These elements highlight the importance of balancing aesthetics with functionality to create spaces that support both social interaction and personal retreat.
Strategic Design Tips Enhancing Privacy in Open Concept Homes
While open concept homes are celebrated for their seamless flow and spaciousness, they often compromise on privacy. However, with strategic design, it’s possible to create intimate areas within these open spaces. Zoning is an effective technique that can be employed to delineate different functional areas without the need for walls. By using elements such as furniture, rugs, or varying floor levels, you can subtly partition areas to offer privacy while maintaining an open feel.
- Smart Furniture Arrangement: Positioning sofas or bookshelves as dividers can create secluded nooks.
- Layered Lighting: Use multiple light sources at different heights to define and soften zones.
- Sliding Panels or Curtains: These can be stylishly integrated to provide optional enclosure when needed.
- Indoor Plants: Tall, leafy plants can serve as natural screens, adding both privacy and a touch of nature.
Incorporating these strategies allows homeowners to enjoy the best of both worlds—openness and privacy. By carefully selecting and arranging elements, you can craft a home that feels both expansive and intimate, catering to diverse needs and moods.



